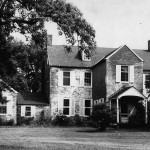
Sandy Point Farmhouse
The brick Sandy Point Farmhouse exemplified several characteristics of Maryland architecture. Its five-part plan—a 2-story central block connected to two wings by single-story hyphens—occurs often in 18th-century southern Maryland architecture.
The fact that the Sandy Point Farm House was built in an 18th century style in the 19th century—making it a “hold-over”—is also typical of Maryland domestic architecture. The house was constructed c. 1815 for John Gibson, a member of the Annapolis elite.

 The
The